
New Homes
Rustic Modern
Cohen 2.0
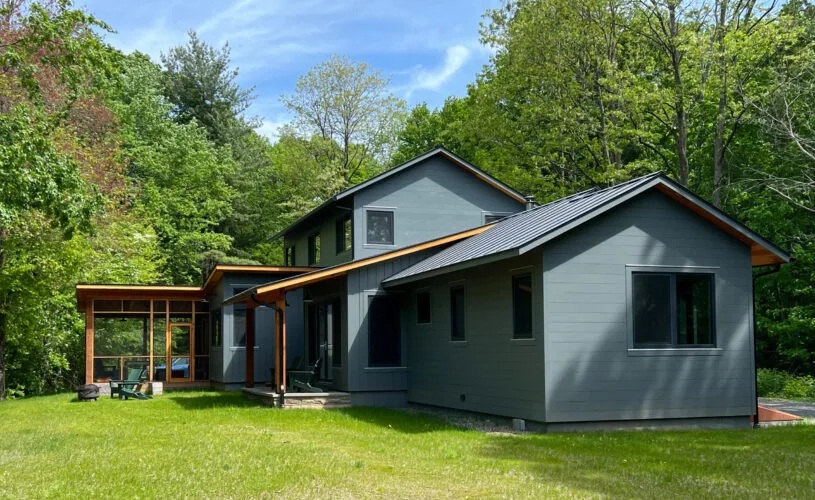
New Homes
Forest Plateau
Riding the Rails
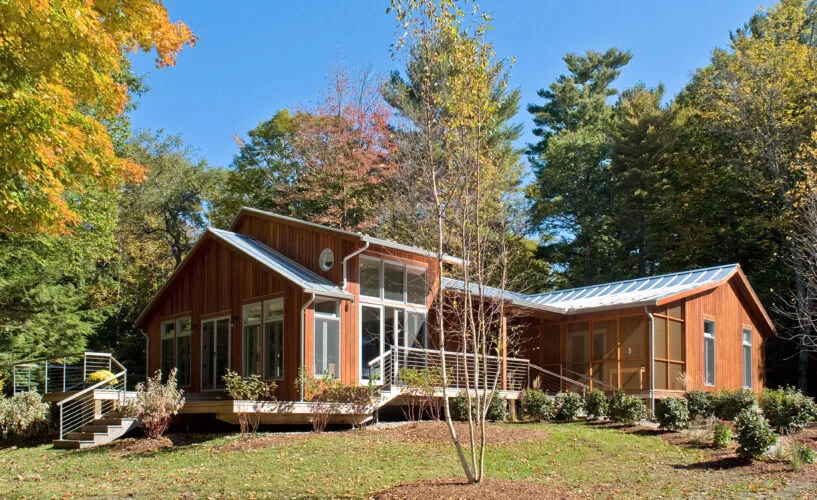
Renovations
New England Modern
Mountain Loft
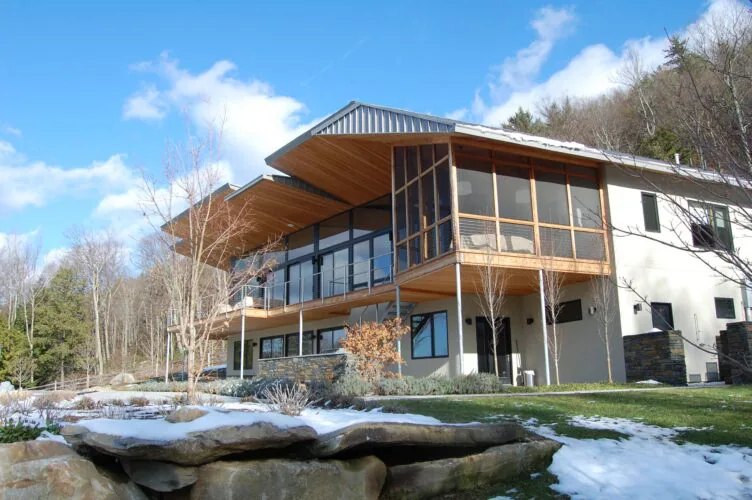
New Homes
Berkshire Modern
Western Sky

New Homes
Country Road Farmhouse
Net-zero Transitional
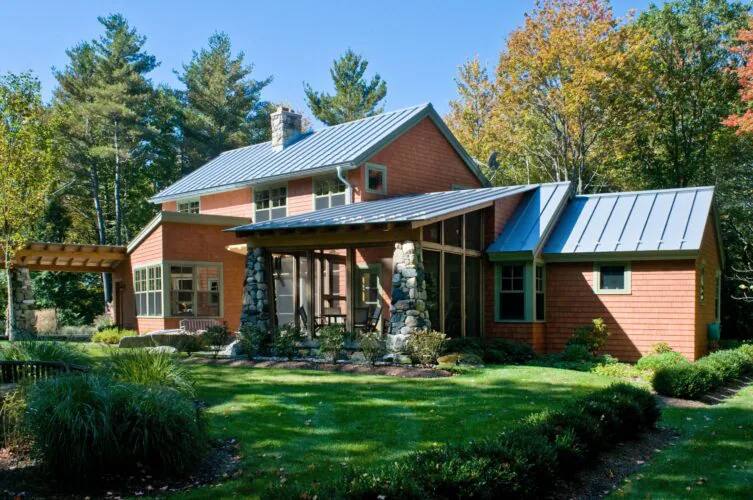
New Homes
Berkshire Craftsman
Mountain Meadow
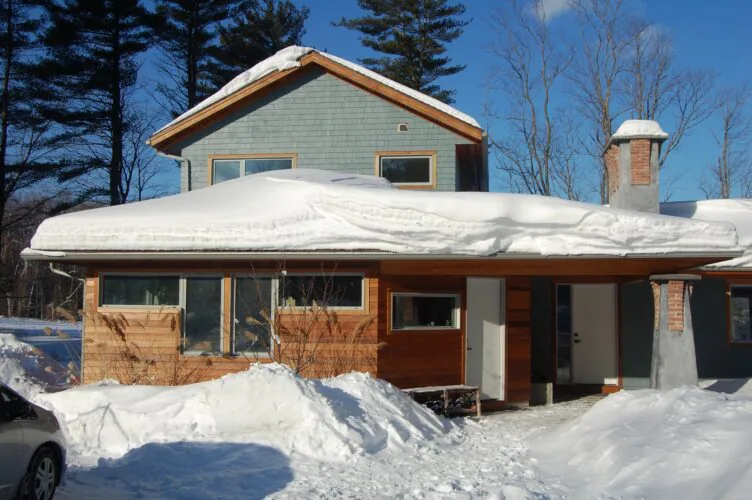
Renovations
Ranch Redux
Mid-Century Modern
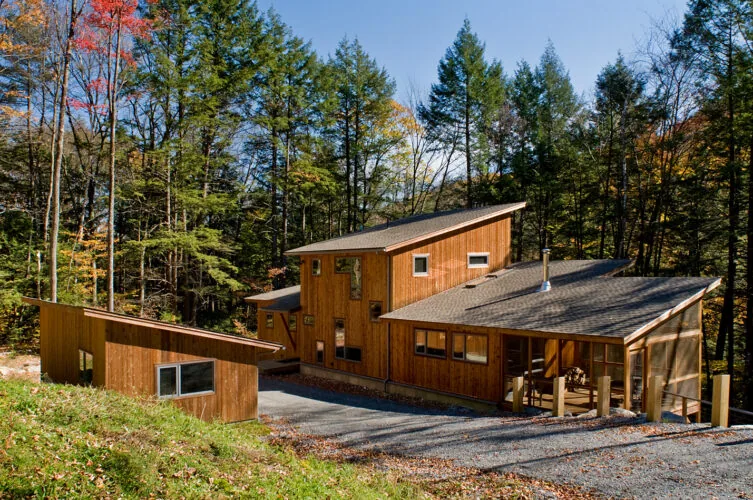
New Homes
Not-So-Big Treehouse
River Run