
Small Building Company: Part 1
One summer during college a couple of friends and I built a potting shed in the backyard for my dad. His passion was sculpting bonsai trees, including making concrete pots. We called it the house of two birches wedged as it was into the corner of the yard between existing trees. I designed the door…
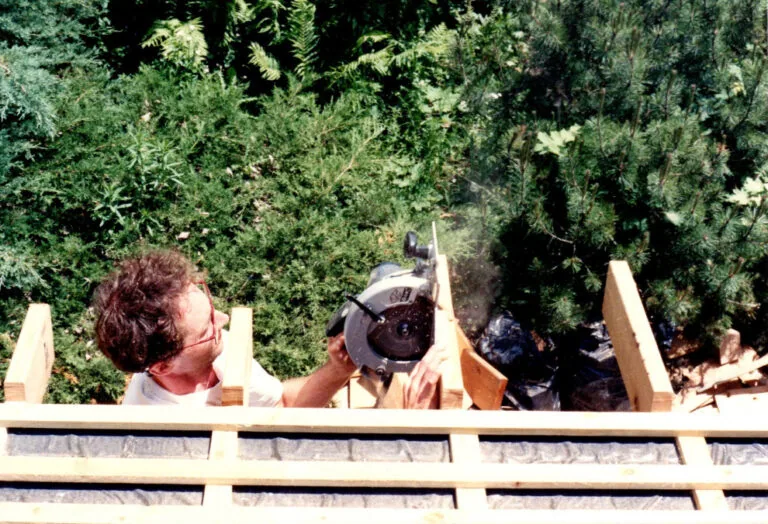
Small Building Company: Part 2
I found carpentry skills to come naturally, having enjoyed shop class back in high school. There was a pleasant fusion of left and right brain thinking involved in laying out a project, problem-solving, and the craft of measurement, cutting, fitting and finishing. There were plenty of tough moments and mistakes, but it’s the satisfaction of…
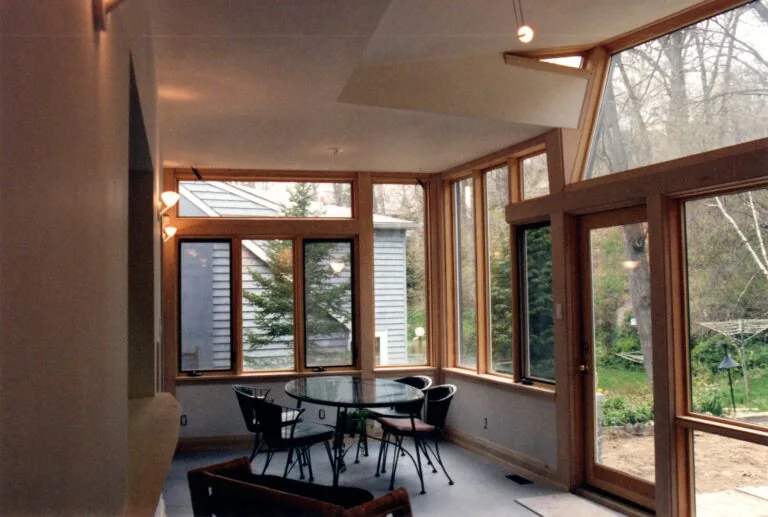
Small Building Company: Part 3
Project management for me involved more of a learning curve. I was less inclined to plan ahead than I was to focus on the work in front of me. I remember once ordering a number of wood columns for a porch over the phone, giving just the diameter. Rob overheard me, suggesting a sketch to…
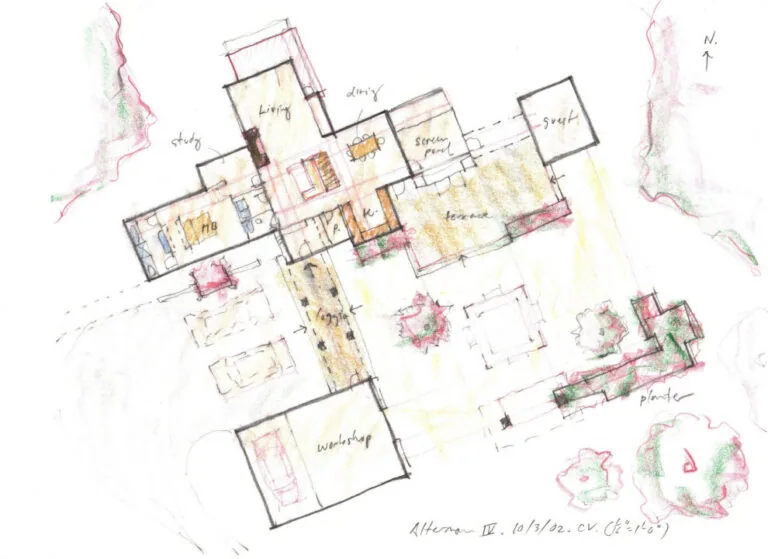
According to Plan: Part 1
Every project starts with a blank page, and those first few marks can be tough to make. I’ll start with a pencil and paper, shift to marker and trace, get up for a cup of tea, start a CAD drawing, and then go around again. I want to stay as open as possible to how…
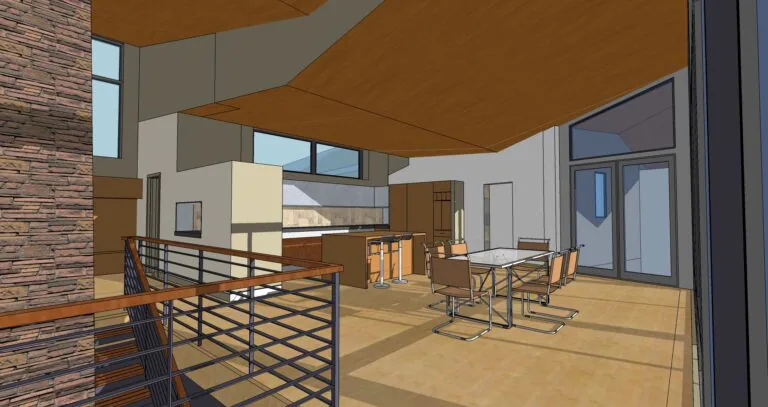
According to Plan: Part 2
Back at school in the 1980’s there was a lot of emphasis placed on having a concept. It was an era of reaction against 1970’s architecture of banal shopping malls and public structures. Work was thin, and architects were looking far and wide for inspiration. A concept could come from anywhere–a story, work of art,…
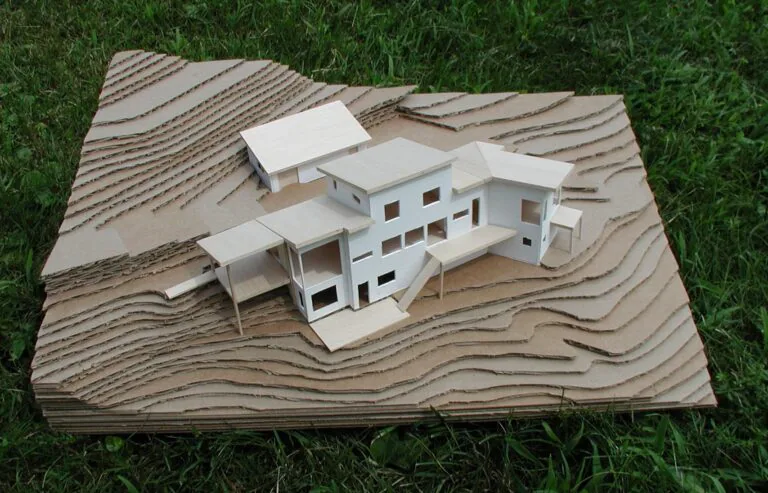
According to Plan: Part 3
The traditional notion of architectural concept is that of the parti, from the French phrase prendre parti, to make a decision. It is the chief organizing idea of a design in a formal sense, whatever the theoretical framework might be. This idea can often be captured in a plan sketch. For example, compact plans are…
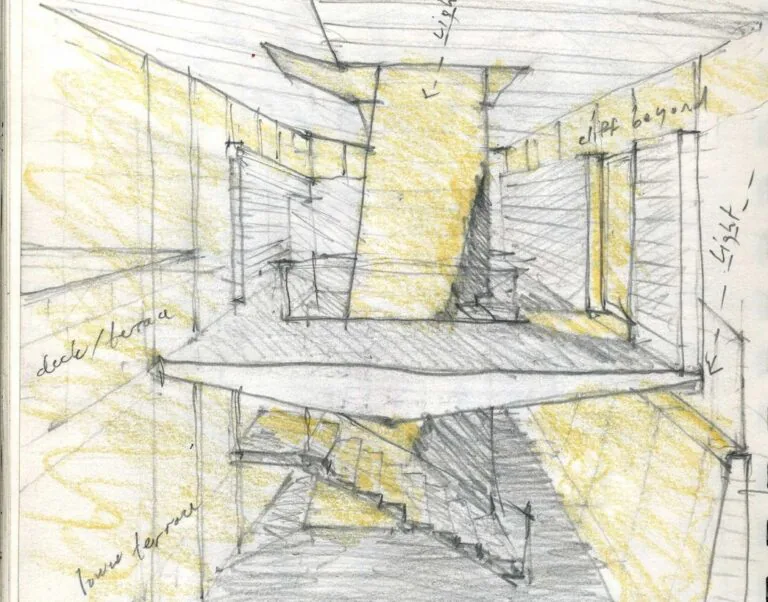
According to Plan: Part 4
Given typical construction methods, rectilinear spaces are easier to build. This leads to a predilection for the alignment of walls through levels, both for structure, and circulation. Working as an office boy back in the day, a senior draftsman put it to me like this, ‘You try to line things up, it looks better that…

Green Building and Passive House
Back in 2011, I drank the energy efficiency Kool-Aid and became a Certified Passive House Designer. Passive House is a design & performance certification standard that sets a specific target for the energy required to heat, cool and ventilate a building per square foot. Inspired by North American solar & super-insulated homes of the 1970s,…

Pretty Good, Passive, & Zero Net Energy
Our previous blog outlined the goals and strategies of Passive House (PH) Certification. Born in the generally mild climate of Germany, this rigorous energy use target has been more difficult to achieve across the various climate zones of the United States. Here in the northeast, the wisdom of a one-size-fits-all standard has been questioned. Recently,…