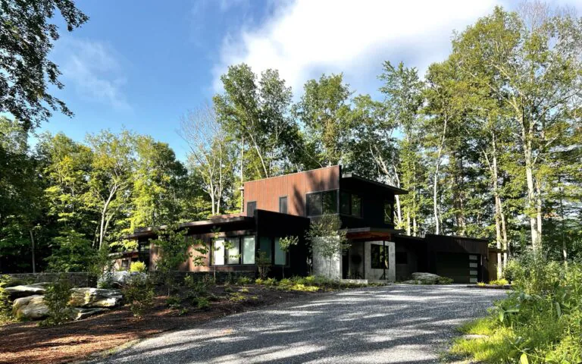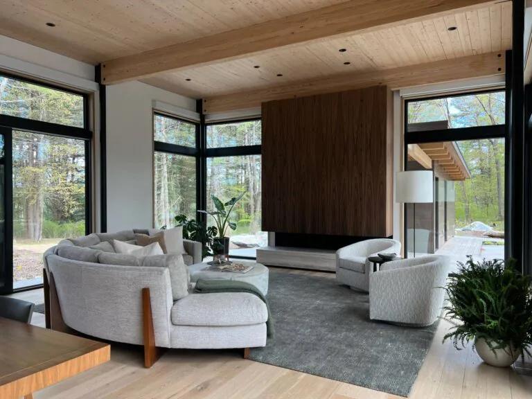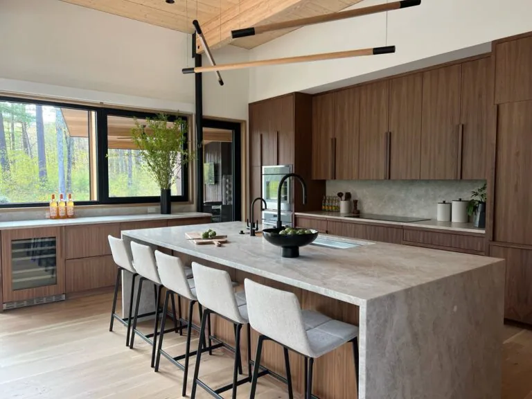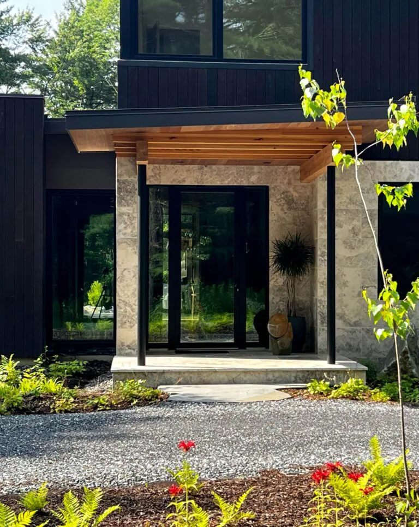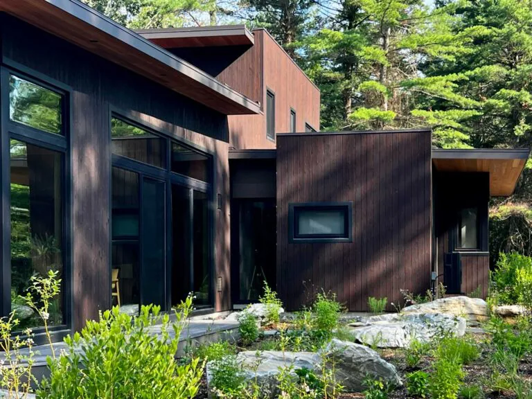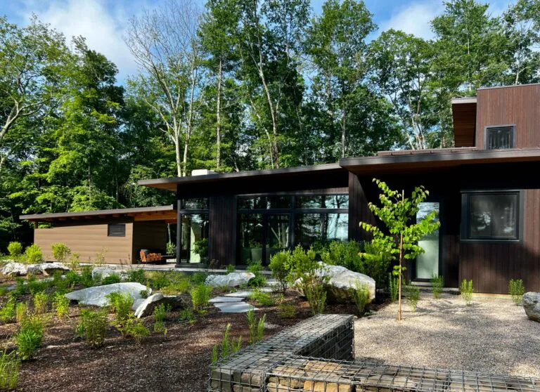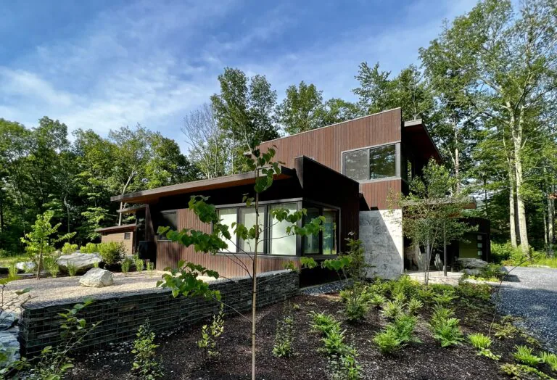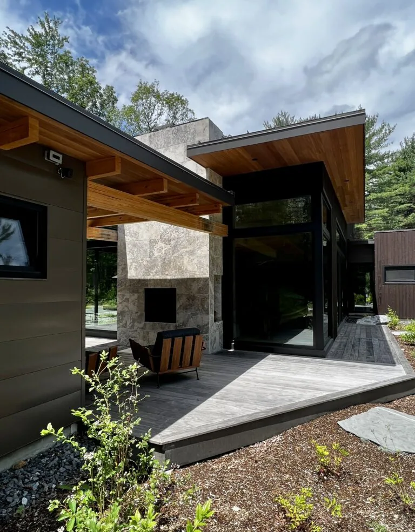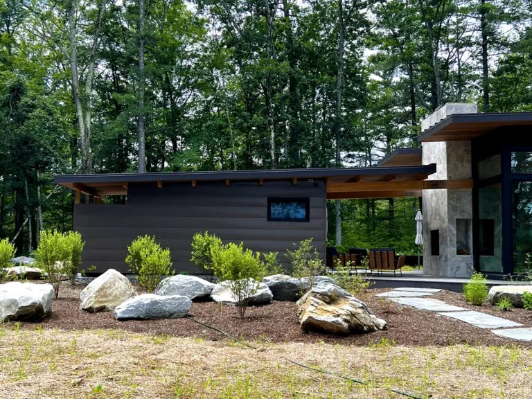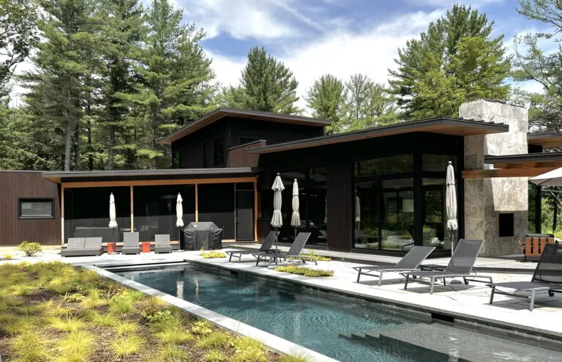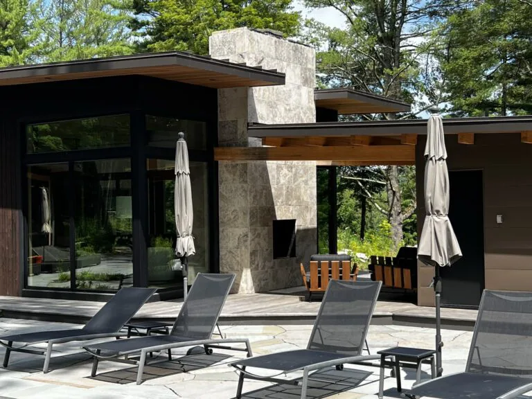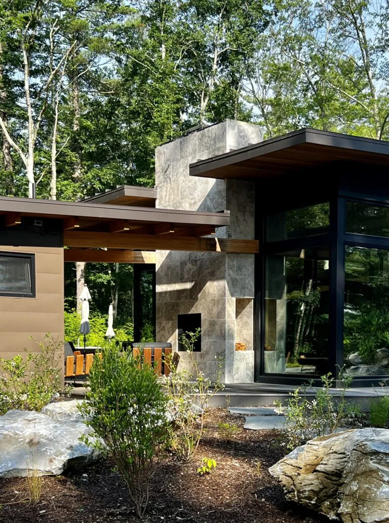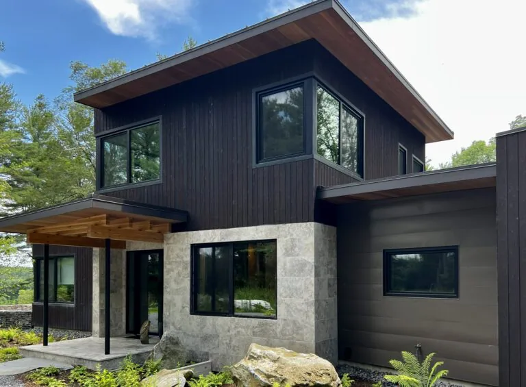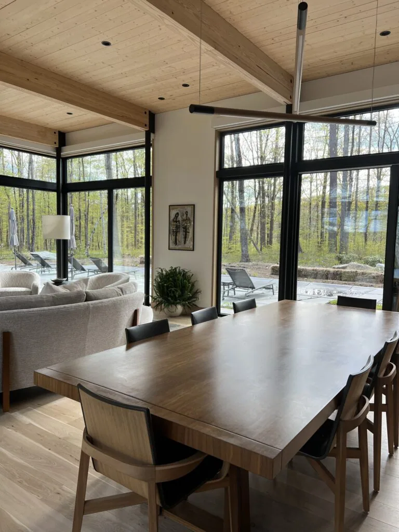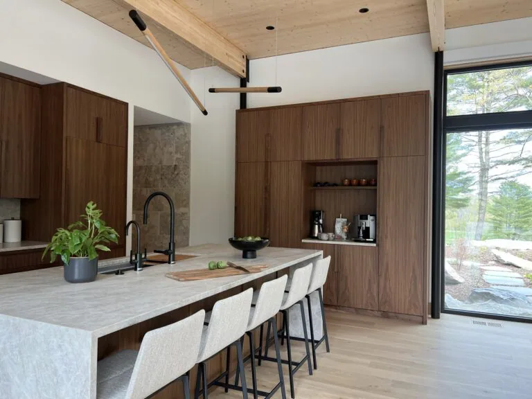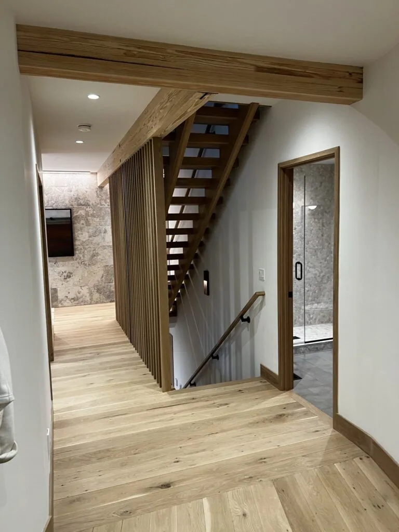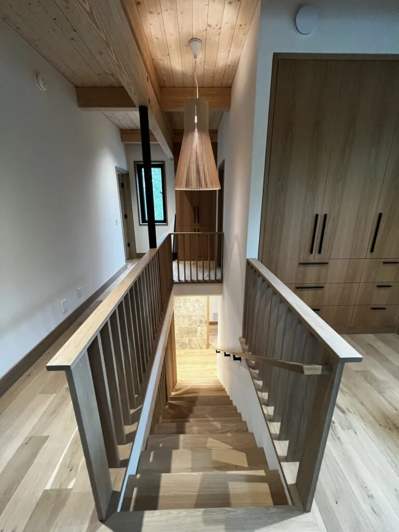We found a lovely oak-forested site for the owners, perched on the edge of an old stone quarry in the Berkshires. Our goal was to disrupt as little of the forest as possible, while bringing light and views into the house. The exterior palette acts almost like camouflage, with forms and rooflines breaking up the mass. Exterior materials include: Japanese charred cedar siding, travertine, metal siding & roofing, mahogany soffits, Kebony decking, glulam beams, and steel posts. A screen porch is strategically located adjacent to the kitchen and patio without disrupting the views. The interior palette includes exposed steel columns, glulam beams, spruce ceilings, oak flooring and doors, and walnut cabinets. Large expanses of glass connect inside to out, with Euro-style triple glazed windows and massive gliding doors. Unique design elements, such as the interior steel columns, and floating stair, were made easier by this, our second collaboration between owner, architect, and builder. Added to the team this time were an interior designer, and a landscaper. Although blasting was required for the foundation, the site was restored to a natural condition, featuring boulders and stone uncovered in the process, eschewing the typical lawn for native plant species. There is a serene quality to the house inside and out, with long views to the east, and dappled shade travelling across the pool patio throughout the day.
Website developed in accordance with Web Content Accessibility Guidelines 2.2.
If you encounter any issues while using this site, please contact us: 413.528.5571
If you encounter any issues while using this site, please contact us: 413.528.5571

