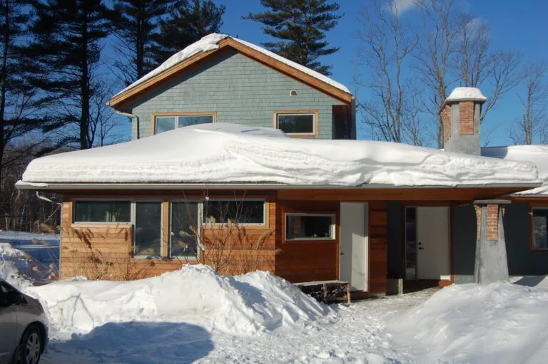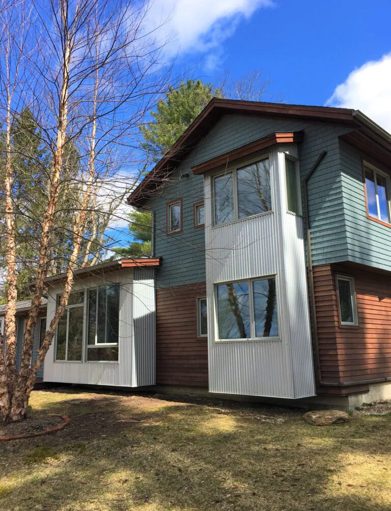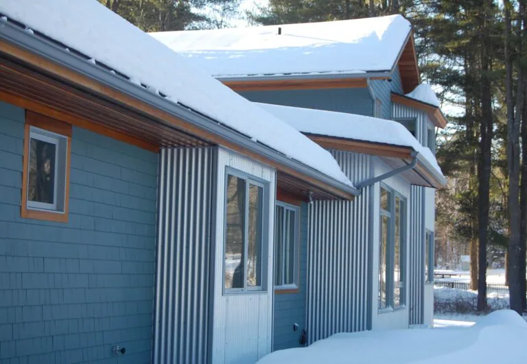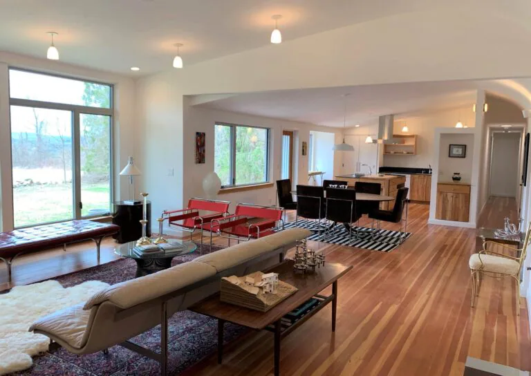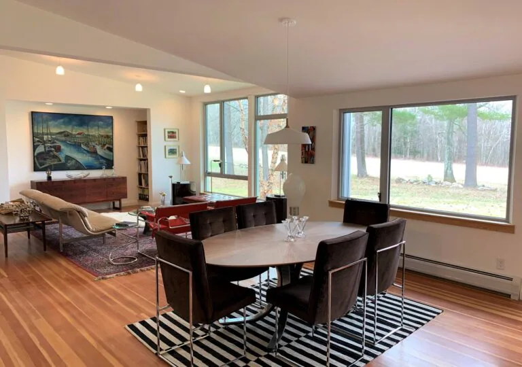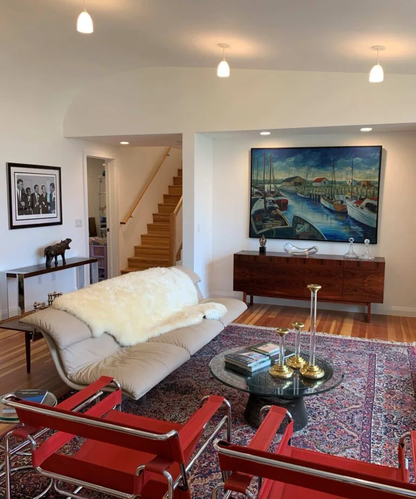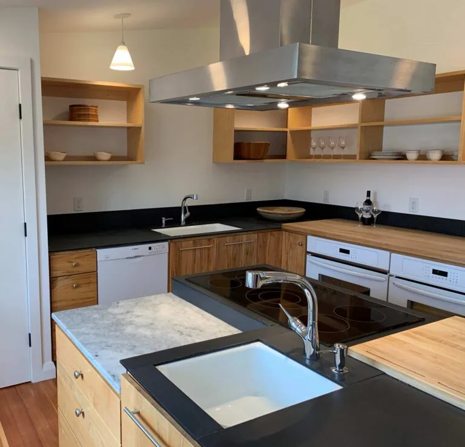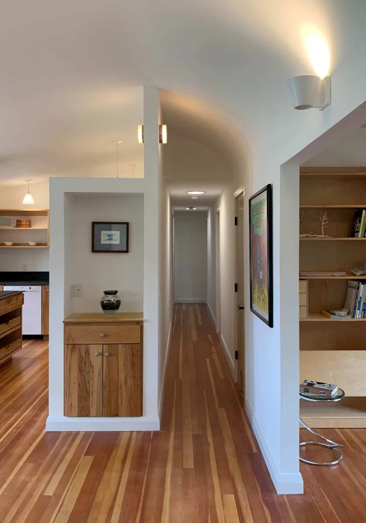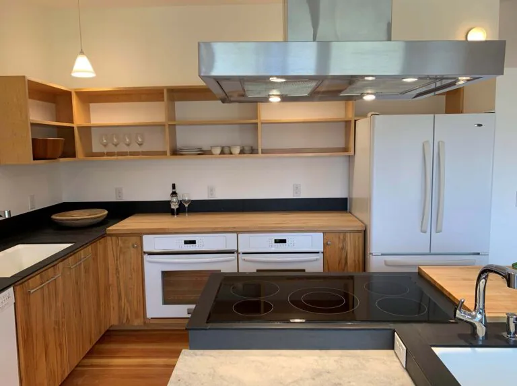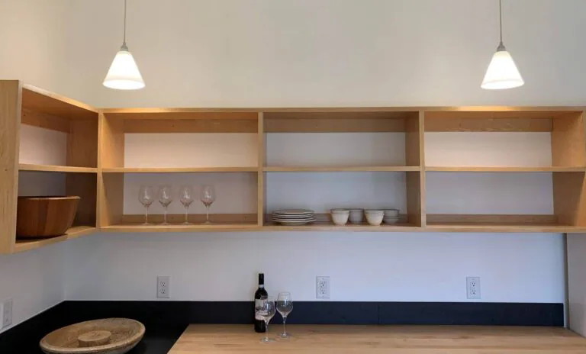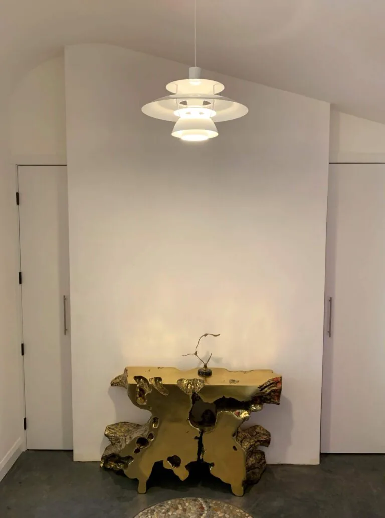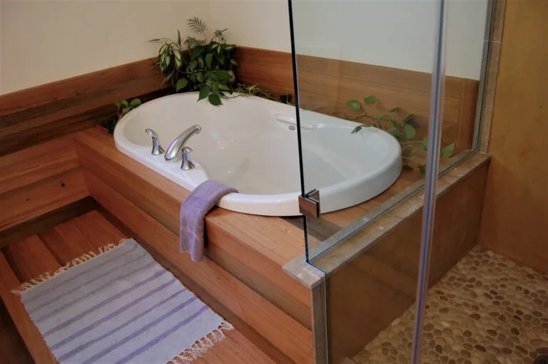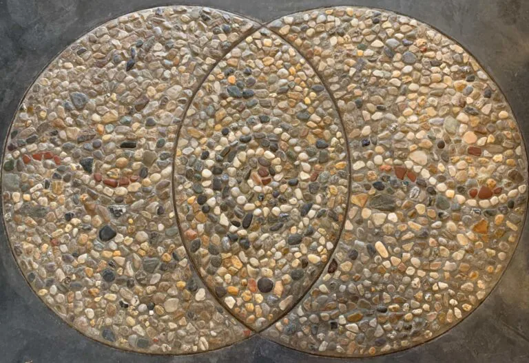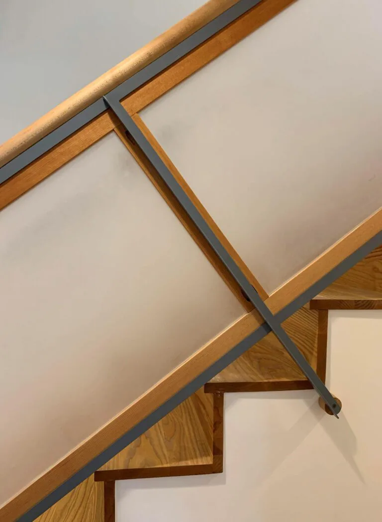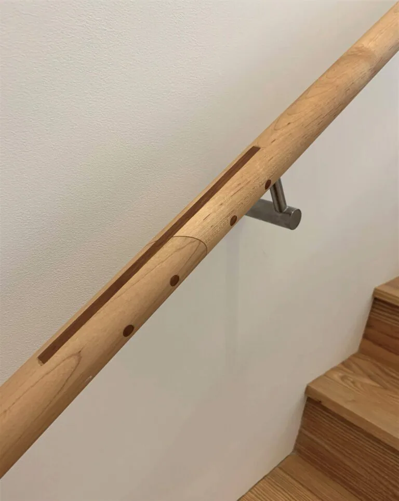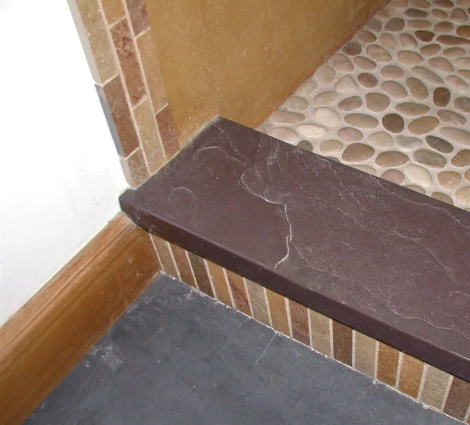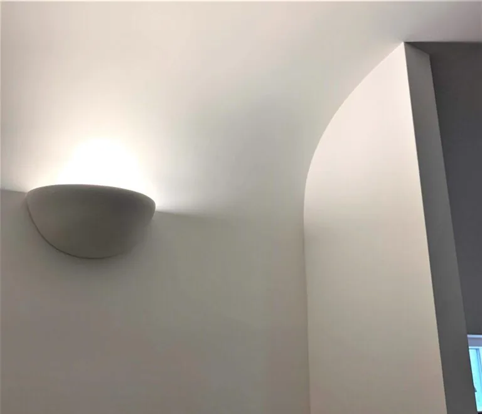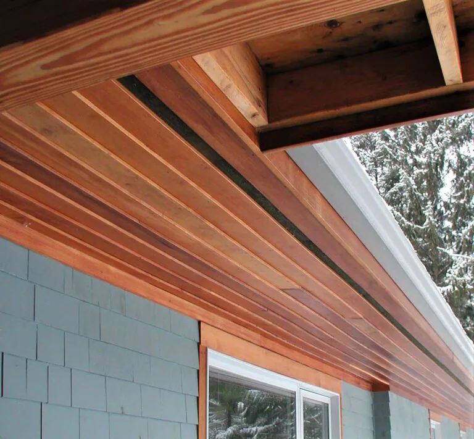We started with a basic ranch that already had a garage added, along with newly painted cedar shingles. Our Phase-1 involved gutting the garage/breezeway, adding a studio out front, and a second floor bedroom. Phase-2 involved gutting the original house, raising the ceiling, and replacing the windows, insulation, walls, and finishes. The result was an extended 2-family house with shared living space. I undertook much of the detail work myself, creating unique features such as the birdwing-section ceilings, inlaid pebble floors, the custom cypress vanity, and the translucent panel stair guard. Exterior features include a clapboard soffit, tapered brick pier, and a mixed siding palette of re-painted shingles, new stained clapboards, and corrugated metal siding. The project reveals a fresh take on a basic suburban ranch.
Website developed in accordance with Web Content Accessibility Guidelines 2.2.
If you encounter any issues while using this site, please contact us: 413.528.5571
If you encounter any issues while using this site, please contact us: 413.528.5571
