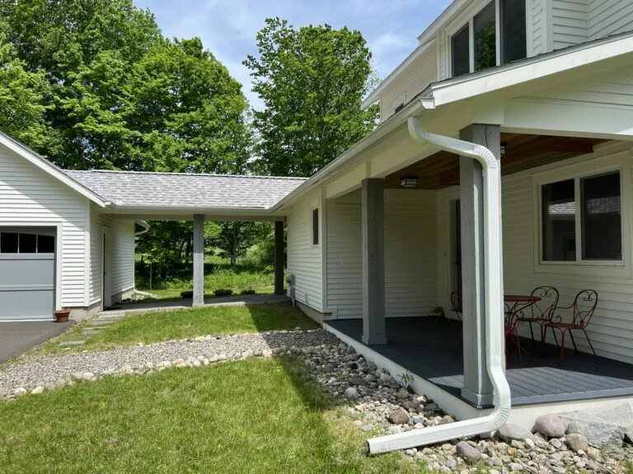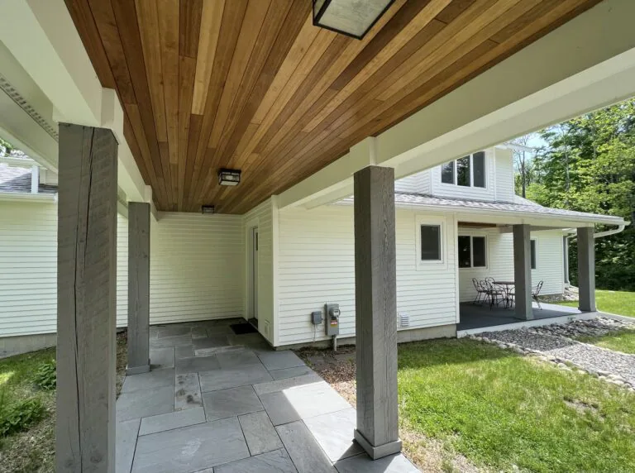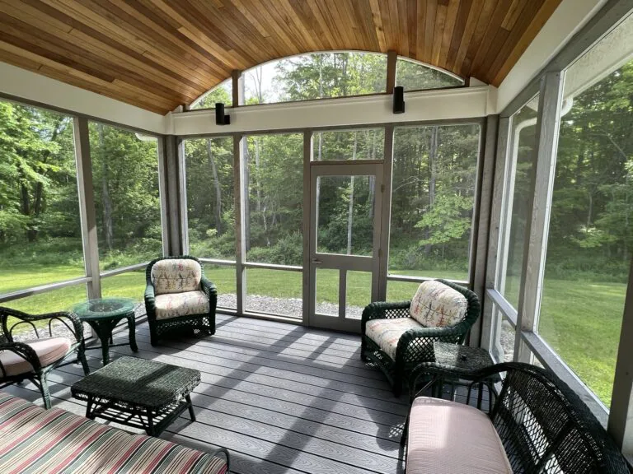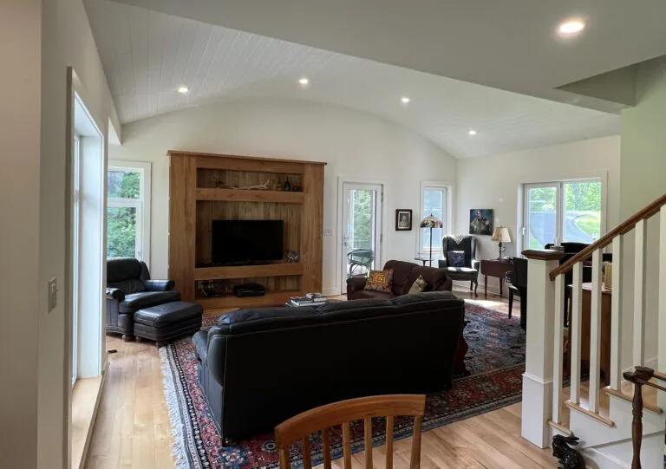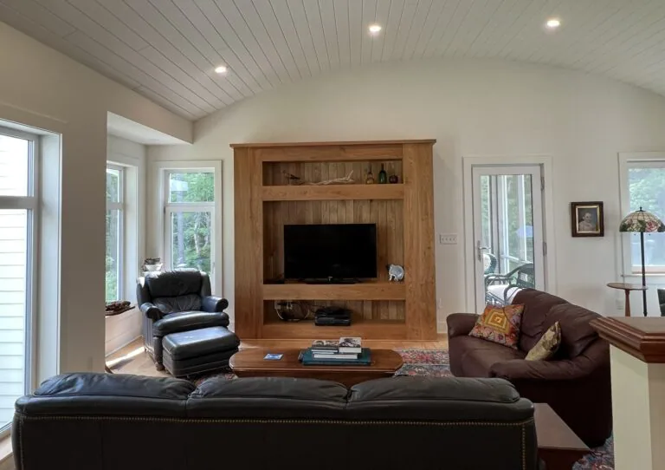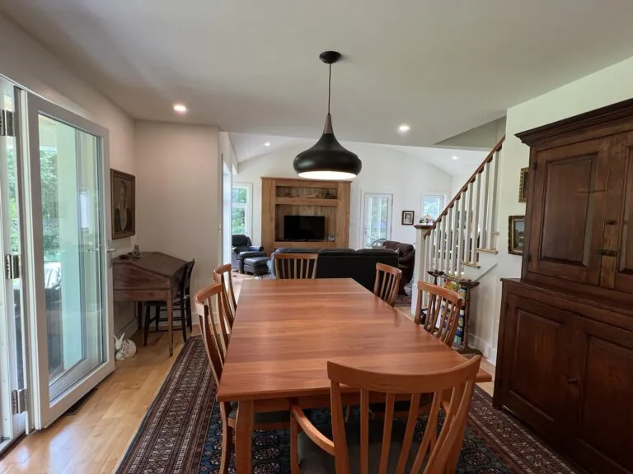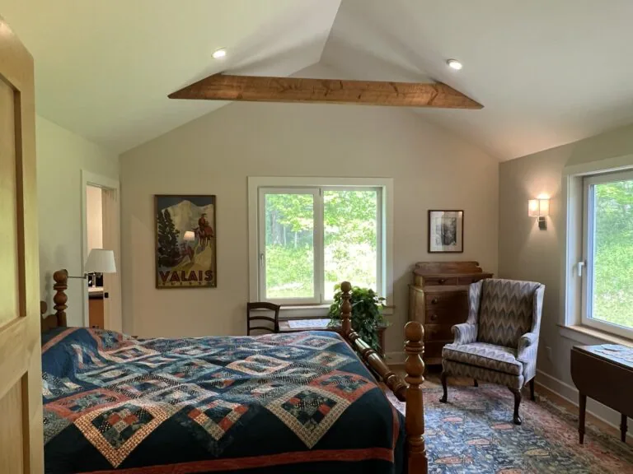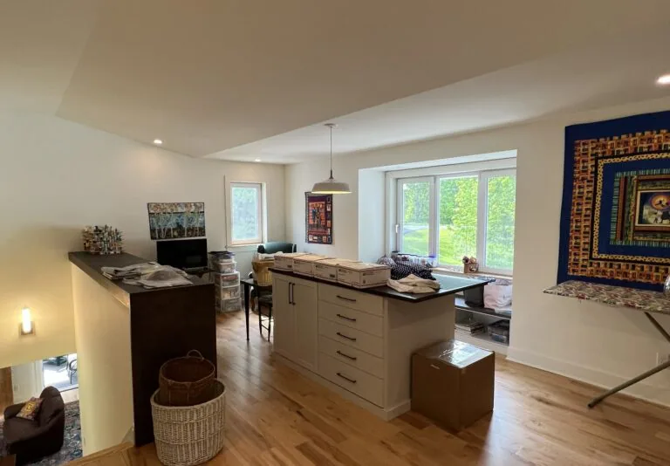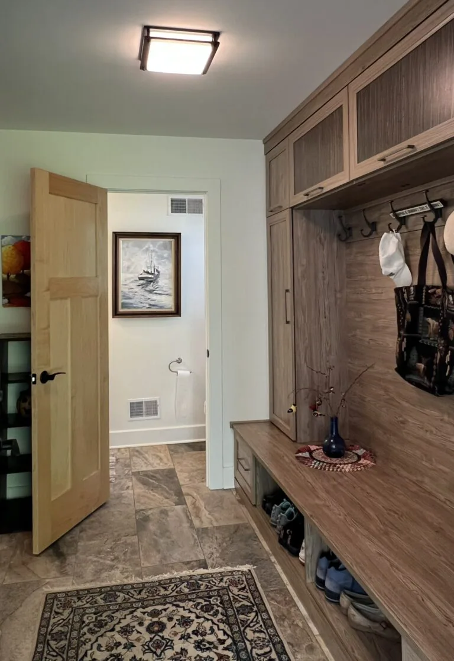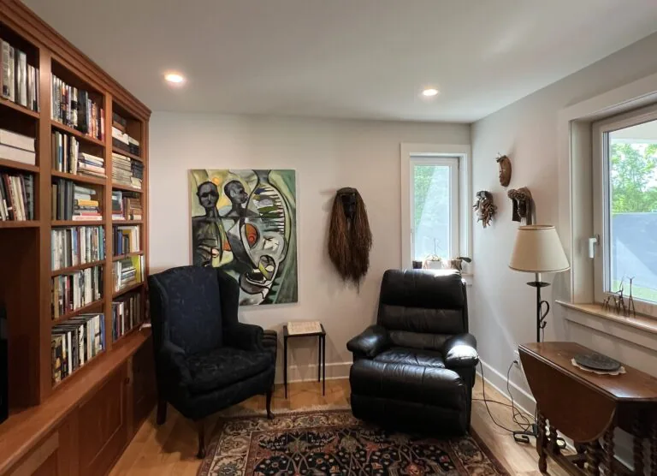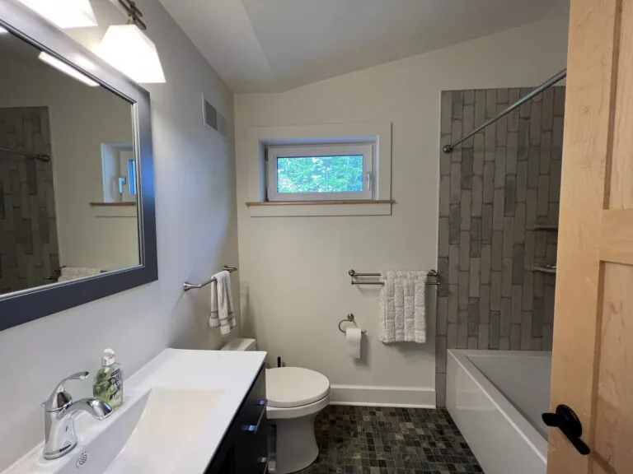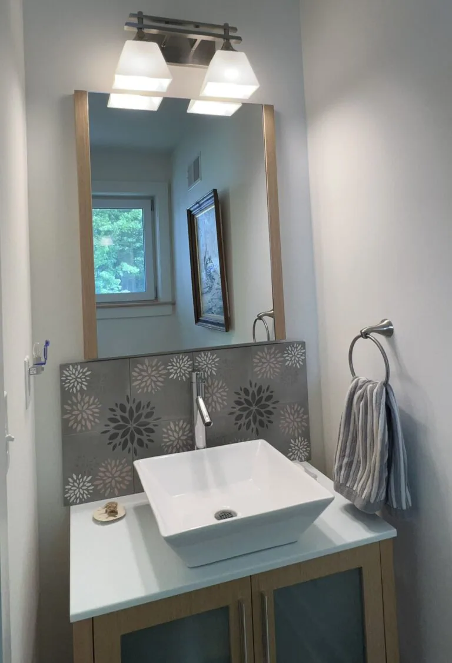The existing site was somewhat sunken below the road, so we had fill brought in to create a plateau for the house and garage. The character of the assembly reflects the original farmhouses nearby, with a 2-story gable form and various attachments- the living/music room, screened porch, mud-entry and master suite, front porch, rear porch, and an open link to the garage. Heavy oak posts anchor the porches and loggia. One cannot go wrong with white-painted clapboards. Though here, the shell is a high-performance assembly of exterior insulation and Euro-type windows. The interior is transitional in character, with several dramatic features, such as the curved living room ceiling, providing acoustics for musical gatherings. The curved wood ceiling theme frames the screened porch as well. The master bedroom and bath each have cathedral ceilings. Upstairs the owner has a quilting room with plenty of light and a raised ceiling carved out of the roof trusses. Aiming towards Net Zero, the home has triple-glazed windows, super-insulation, a heat pump HVAC system, and a solar array on the south-facing roof.
Website developed in accordance with Web Content Accessibility Guidelines 2.2.
If you encounter any issues while using this site, please contact us: 413.528.5571
If you encounter any issues while using this site, please contact us: 413.528.5571

