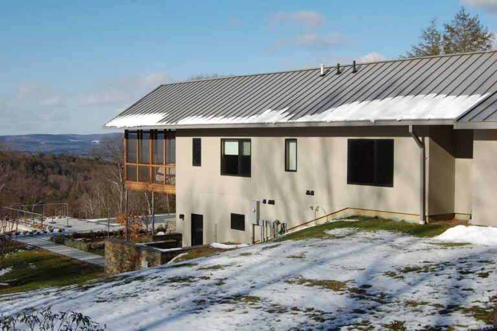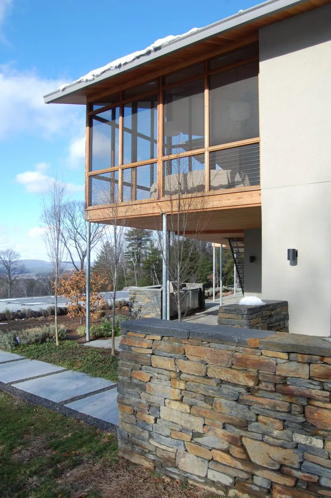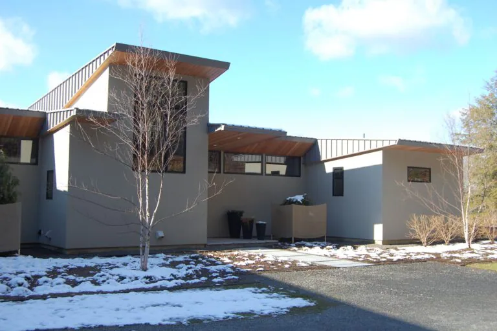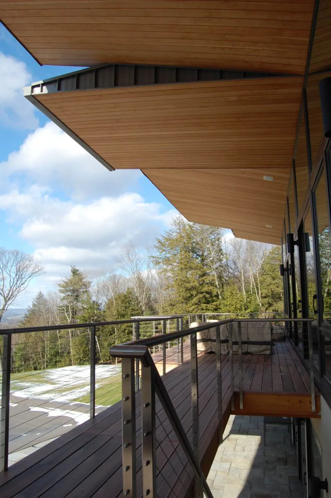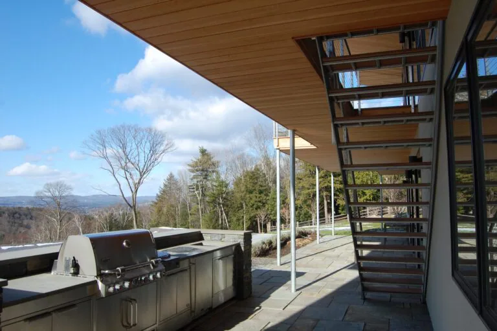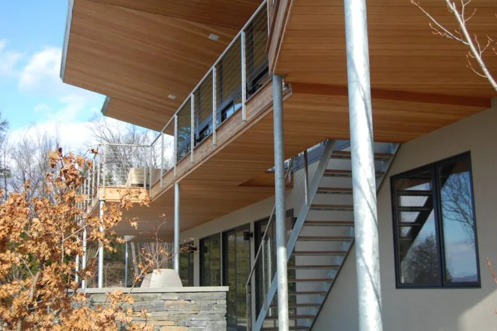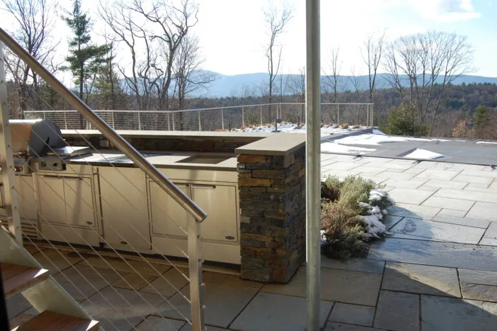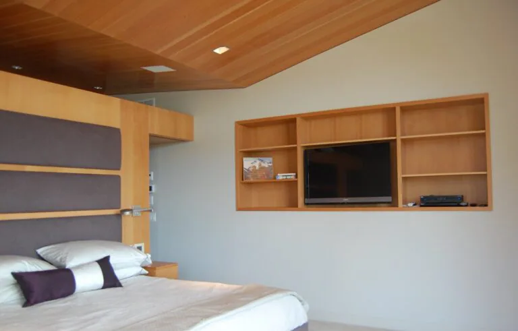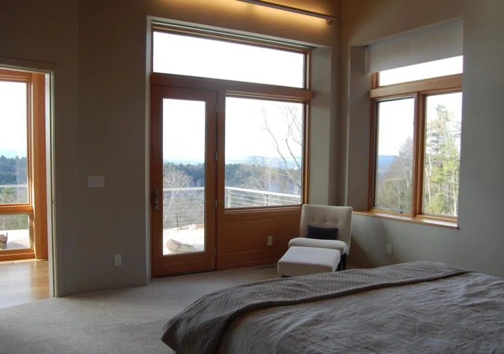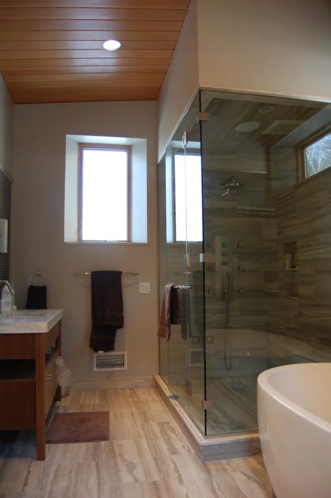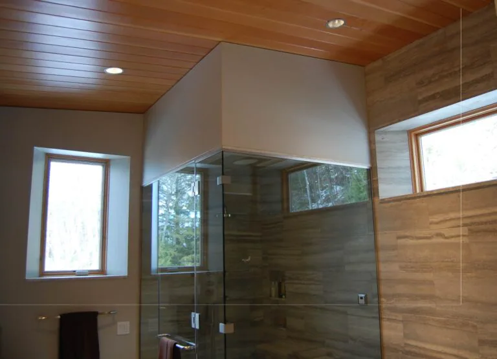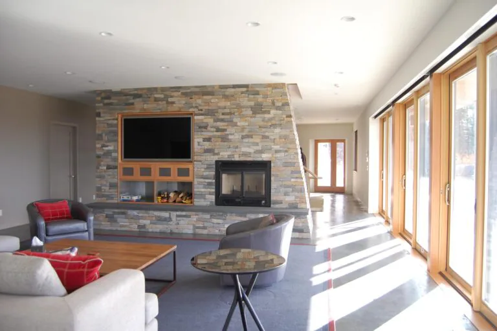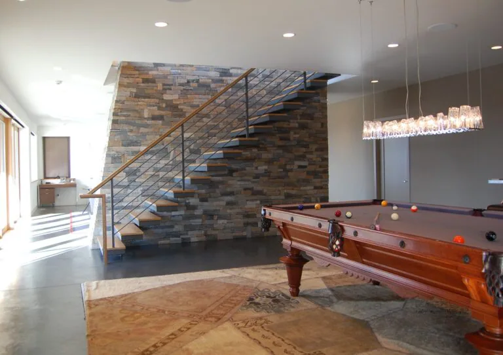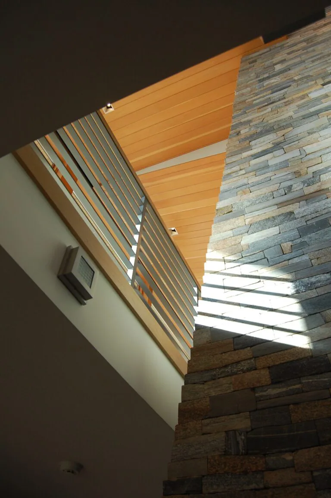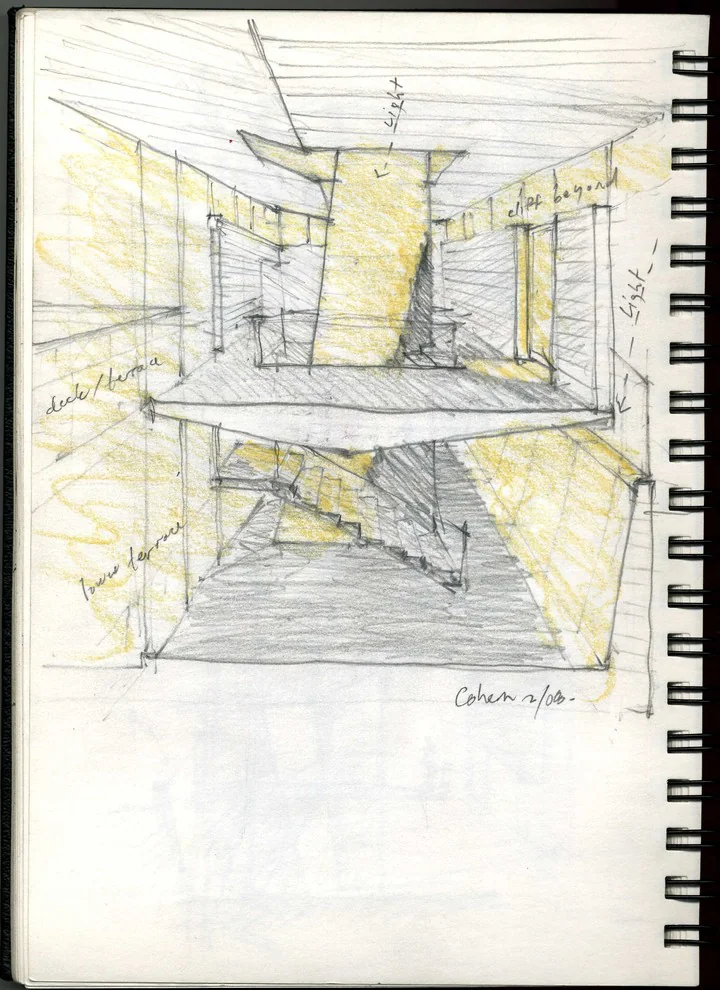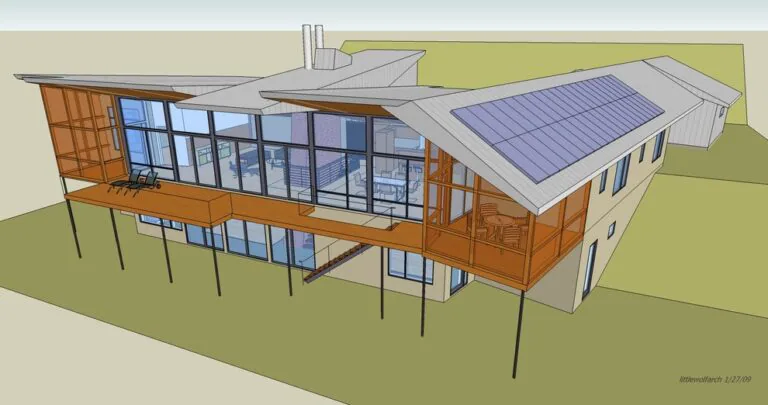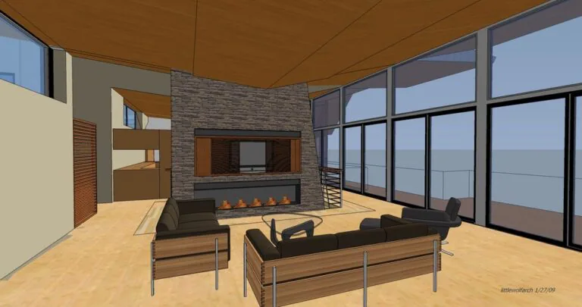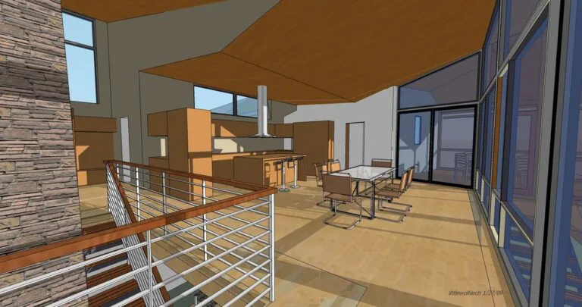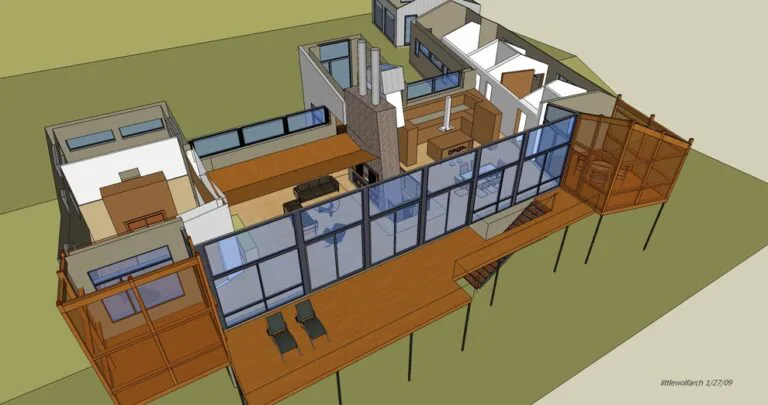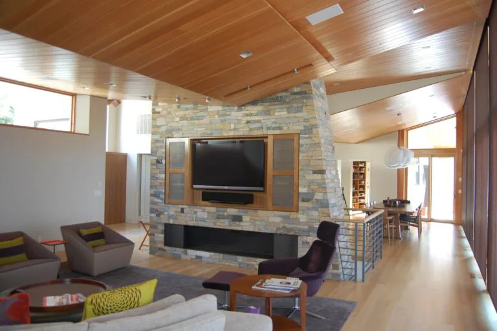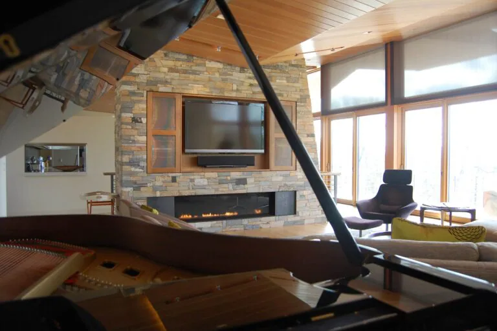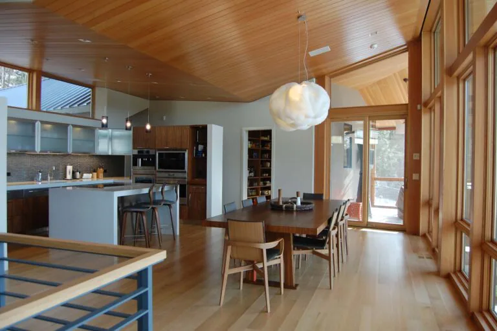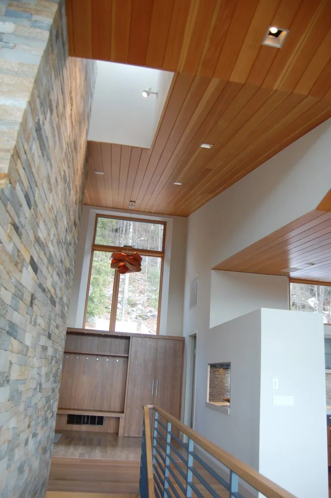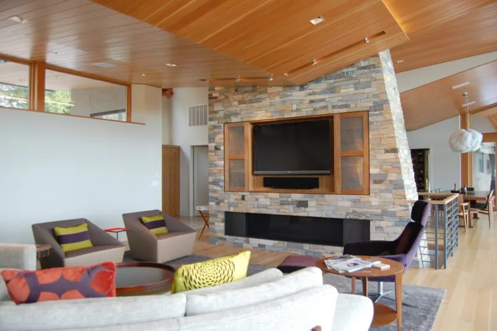A cleared plateau presented a tabula rasa with a sweeping view of the western sky. An initial concept sketch conceived a stair and stone mass lit from above, bringing the living space down to the lower-level pool terrace. Another sketch derived a 3-wing plan with central living spaces, an attached master suite, and an attached guest/garage wing. The main roof is an inverted truss, creating an intimate central space, with the ceiling rising both towards the mountain, and towards the expansive western view. The ceilings are clad in Douglas fir, extending with deep exterior soffits to cover the deck and frame the view. The west-facing wall of doors and windows is also trimmed in Douglas fir, with a recessed motorized window shade. The palette of materials is kept to a minimum: white oak floors, Douglas fir trim and cabinets, walnut and stainless steel kitchen, all with stone, tile, and steel accents. The roofs are standing seam galvalume, sloped low across the living wing, with a raised gable over the guest/garage wing facing south to accommodate solar panels. The roof over the foyer and stair tilts up towards the entry, with a large skylight to accent the central stair and stone chimney feature of the home.
Website developed in accordance with Web Content Accessibility Guidelines 2.2.
If you encounter any issues while using this site, please contact us: 413.528.5571
If you encounter any issues while using this site, please contact us: 413.528.5571

