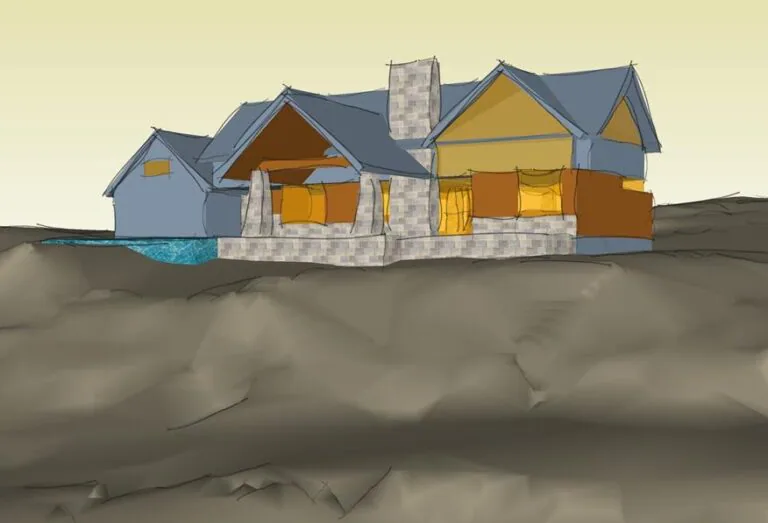One of the common questions during the design process is naturally, ‘How much will it cost?’Custom home design is by its very nature, specific. We can offer ballpark figures based on previous projects, and cost-per-square-foot benchmarks. Site work-driveway, septic, well, landscaping is often estimated separately. This applies to ancillary spaces as well-basements, attics, garages, porches & decks. In an accurate cost analysis, all time & materials must be accounted for. Without that analysis, I know that Scheme-A, with five distinct volumes and roof elements will be more expensive than Scheme-B, with a simple rectangular plan and roof, but by how much? It depends on a lot of factors: the site, size(program), materials, construction methods, level of detail, and market conditions. When it comes to finishes, there are a range of materials and fixtures available, at various price points.
Degree of difficulty includes all the above,complexitywould be another word for it. Some of this is determined by the site, for example, flat with firm soil near the road, compared to a steep and rocky site perched high above or below. The exterior massing plays a big role, ranging from small simple boxes to large colliding forms or complicated shapes. Exterior articulation and detail are factors, such as projecting bays, expressive structure, ornamentation, and masonry work. Similar factors apply inside, such as the extent of custom cabinetry, millwork details, the extent of tile work, and the cost of fittings and fixtures. The expression of structure adds a connection to gravity and the process of building-masonry, posts, beams, and connections. Surprisingly, crisp and minimal detailing also adds complexity, requiring more precise construction. Joint techniques typically hidden by millwork, are here exposed. The customer determines much of this, through conscious articulation, or in reaction to design schemes and ideas presented
