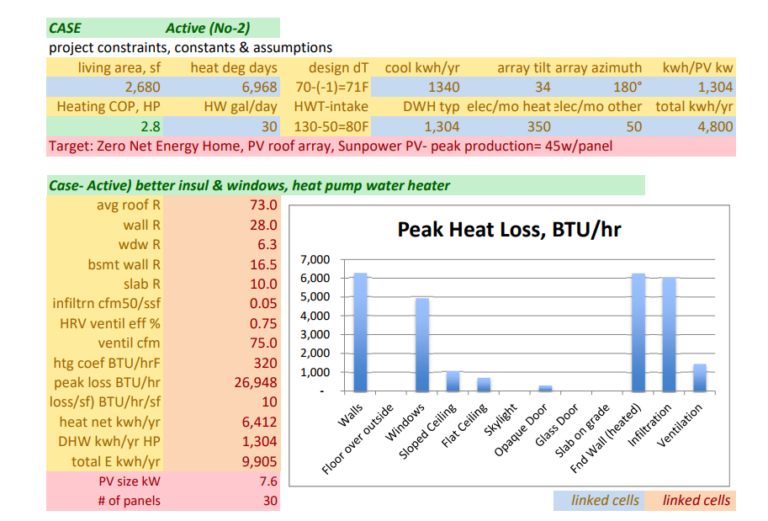Back in 2011, I drank the energy efficiency Kool-Aid and became a Certified Passive House Designer. Passive House is a design & performance certification standard that sets a specific target for the energy required to heat, cool and ventilate a building per square foot. Inspired by North American solar & super-insulated homes of the 1970s, the German physicist Wolfgang Fiest developed comprehensive energy analysis software in the 1990s that became Passivhaus. It has been employed successfully throughout Europe since that time, and more recently has come to North America with certified projects built across the continent.
Passive Houses are super-insulated, super-tight, and include a mechanical fresh air supply to maintain internal air quality. Local climate data, solar orientation and shading, window performance, tight construction, reduced thermal bridging, heat recovery ventilation, and efficient mechanical systems are reflected in the energy use data. Depending on climate, these factors can be specifically dialed to meet the rigorous Passive House performance criteria.
More broadly, aspects of green building or sustainable design include: site orientation, sustainable material use and recycling, water conservation, reduced energy consumption, less CO2 production, indoor air quality, longevity, and beauty. Passive House focuses specifically on reduced energy usage. Following best construction practices, the risk of building envelope problems such as drafts, condensation, and mold, can also be reduced. Compared with building-to-code, Passive House aims at radically reducing home energy consumption.
The mechanical systems in a Passive House should be simple and efficient. With such a small energy requirement, homes can typically be heated and cooled by high efficiency Air Source Heat Pumps (ASHPs) a.k.a. Mini-Splits. Expensive and complicated alternative mechanical systems such as radiant heat, and/or geothermal, will likely prove not to be worthwhile investments for such a house. Solar Electric or Photovaltaic (PV) panels are an appropriate active complement for a Passive House, and can result in a Zero Net Energy Home in which PV energy produced over a year offsets the energy consumed.
In terms of cost, high-performance windows, heat-recovery ventilation, super-insulation and air-tightness do have an increased upfront cost compared to baseline construction, but the benefits can be great: reduced energy consumption/cost over the lifetime of a building; an indoor environment that provides fresh air; thermal comfort without fossil fuels; simplified mechanical systems; and simplified maintenance. Passive House principles can also be applied to existing homes undergoing major renovations such as new siding and windows. The same strategies can also be applied in a less extreme manner to achieve what has been called a Pretty Good House, reaping many of the benefits of improved energy performance without formal certification. More on this, next blog.
