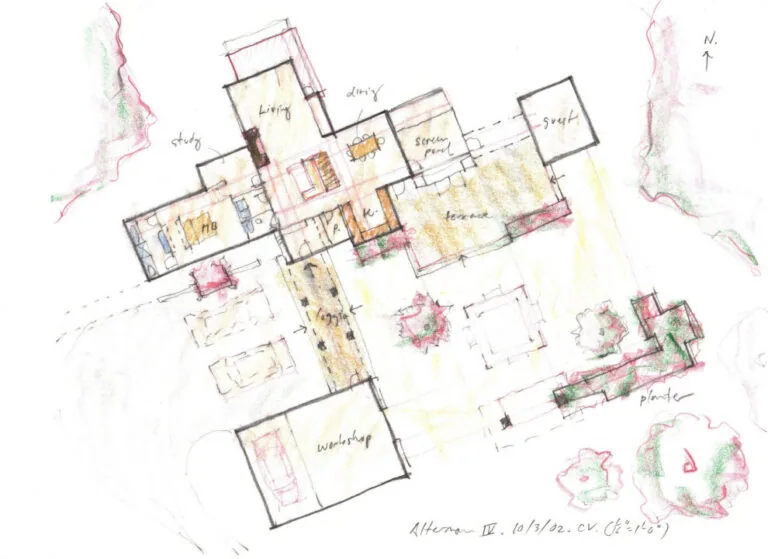Every project starts with a blank page, and those first few marks can be tough to make. I’ll start with a pencil and paper, shift to marker and trace, get up for a cup of tea, start a CAD drawing, and then go around again. I want to stay as open as possible to how a customer, site, and program might come together to form a concept for a house. I’m searching for something, not yet a plan, although diagrams exploring spatial relationships might be a first step. There will be ideas and images floating in my head, inspired by the site or a formal concept. But it’s all pretty vague until a plan starts to take shape, with those first sketches being fragments of an order I’m trying to find. I think of it as establishing a connection to a project, a way-in so to speak. Depending on its suitability, that initial order might carry on throughout the project, merge with new ideas, or be discarded along the way.
I began my practice at a drafting board, unfurling miles of tracing paper in the process. Since then I’ve adopted computer drawing and have embraced the advantages of working on a screen. Once I’m into a project I tend to jump around from plans, to sections, to elevations, to details, and CAD drawing has enabled me to do that more productively than hand drafting ever could. And 3D programs allow for quick explorations and walk-through visualization of spaces far easier than building traditional models or perspective drawing. But I do love the art of draftsmanship and it’s sad to see the demise of the craft. There is an apocryphal story of Frank Lloyd Wright conceiving Falling Water entirely in a furious two hour drawing session while his patron drove to see him. Wright had procrastinated for 9 months, no doubt working through ideas in his head and at least sketching. A struggle to conceive, a period of gestation, and then the manifestation of a project fully rendered. For whatever truth there is to the story there is something to be said for nurturing the process.
*Our title is borrowed from the recent book according to plan authored by Rob Kovitz, my former partner in Small Building Company. It is a curious look at our obsession with making plans, be they found in plot narratives, data collection, design, and a multitude of other endeavors. Check it out at treyfbooks.com.
