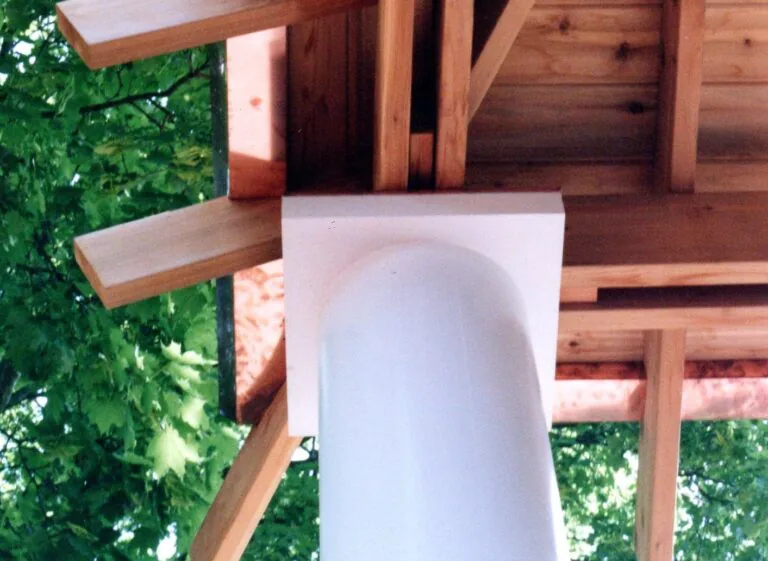When following historic types, home design appears to be a simple matter of copying model plans. The tradition of pattern books once informed much of the house carpentry in this country, and today the majority of houses built are still based on stock plans. Even here a worldview applies, which could be on the order of ‘I’ll have a 4-bedroom, 3-bathroom Cape, please’. Whatever the limits of a project, the same architectural considerations apply: fitness to site and program, context, climate, proportion, light and shade, materiality, spatial flow, functional layout, thoughtful details, clarity of structure, and best construction practices. The art of custom home design lies in responding to the uniqueness of a particular site and customer. On a less tangible level, with each site there is the potential of discovering a genus loci, or spirit of place, through the design, creation, and inhabitation, of a home.
Scalability is another aspect of architecture. At one moment I might consider the overall massing and site plan of a home, and the next I’m focused on a construction detail. Frank Lloyd Wright believed that macrocosmic order and microcosmic detail should emerge from a singular vision, in the same way a tree grows from a seed. He called it Organic Architecture, a concept he learned working for Louis Sullivan. Mies van der Rohe believed the same, manifesting highly rational plans with elegant steel connection details. I believe there’s truth to that view, but there is something to be said for an eclectic approach to design as well. Homes conceived with too dominant a vision extending to the smallest of
details can feel stifling. You might feel this way in homes by Wright because of his obsessive detailing extending even to the furniture and artwork. As Steve Martin asked a friend after his house renovation, I believe it was in the movie LA Story: ‘Do you think it’s too done?’
