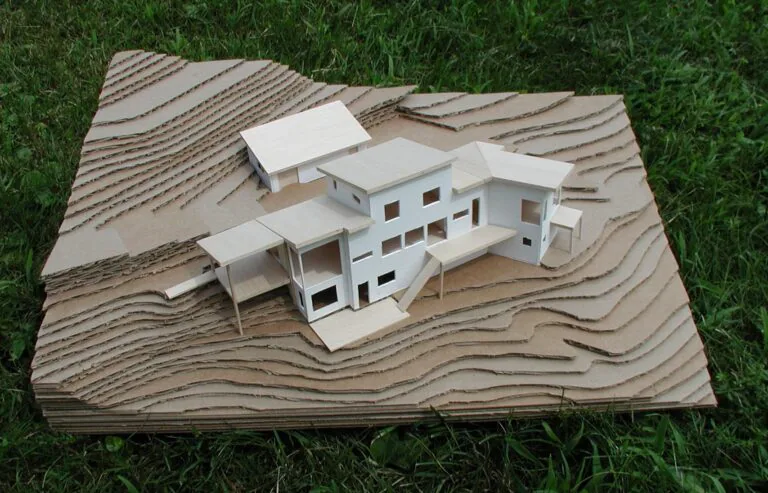The traditional notion of architectural concept is that of the parti, from the French phrase prendre parti, to make a decision. It is the chief organizing idea of a design in a formal sense, whatever the theoretical framework might be. This idea can often be captured in a plan sketch. For example, compact plans are certainly more efficient than articulated plans, but the embracing wings of a home can create exterior spaces that blur the lines of interior and exterior. The movement of sunlight through a home can be another generative aspect of design. Orientation, clerestory windows, 2-story spaces, and light wells can map the sun’s journey through the day. These relationships can be better explored and captured in a building section, which might then be used to convey the parti for the project. In this era of design complexity, fully rendered 3-dimensional models can be developed at the conceptual phase. Even then, one can generally trace the generative idea to a plan and/or sectional drawing.
Specific planning strategies include the notion of servant and served spaces. In-home design, utility spaces such as mud room, laundry, bathrooms, and closets can be grouped toward the less desirable side of the house, leaving the served or living spaces to occupy the prime real estate. This split might occur along the lines of orientation for sunlight, the proximity of neighbors, views, or other site features. Served spaces are naturally designed to be more generous in size and daylight. Circulation spaces can be located within, or along the edge of rooms. Built-ins can also define spaces. Whether they are executed in fine woodwork or as a D.I.Y. project, it is the spatial planning that establishes the opportunity.
