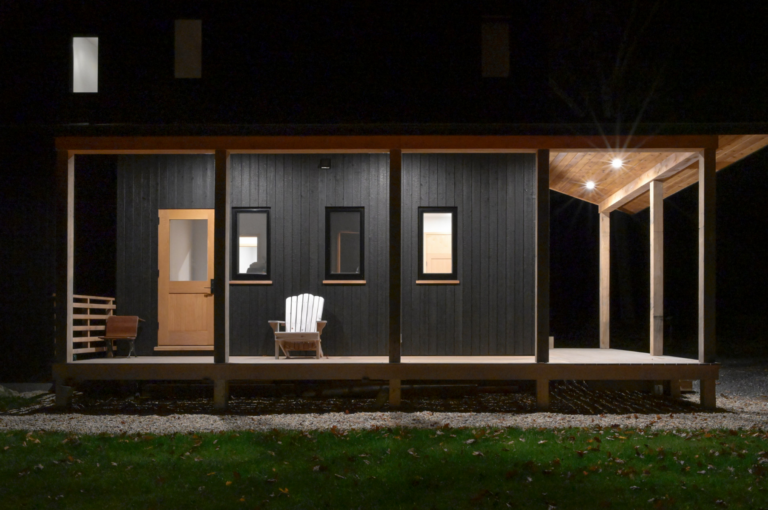As a small practice we strive to keep services and documents to a reasonable level. There should be enough information at a given stage to allow estimates within a cost range, and allow for a bid process should that be desired. Yet good residential contractors are often busy without resorting to the time-consuming and uncertain process of formal bidding. Depending upon timing and availability, some contractors might choose to pass on a project requiring a competitive bid. This is not to suggest that projects should ever start without a thorough estimate– that is an essential prerequisite to the start of construction. But, there is much to be said for selecting a contractor early in the process. As a committed team member they can provide estimates as the plans are refined. They can also provide logistical support and input prior to the preparation of final construction drawings. Given a customer’s commitment and time frame, they are then able to schedule a project farther in advance. The relationship between the owner and contractor is crucial, and the sooner it is established and demonstrated, the better.
There is another approach between that of a formal bid and hiring a contractor outright, call it an invited bid. Here the owner might meet several contractors, talk to previous customers, and rely on our recommendations. Several are then invited to prepare an estimate based on the Costing Set of drawings. There is no formal deadline, but the process usually takes a couple of months. Generally the estimates can be quite accurate on the structure, exterior, rough-ins, and all the work up to and including drywall. The finish work beyond that point can be estimated with cost ranges for various trades and items. By going through a selection process, and having a good estimate in hand, an alignment can be found between the scope of a project, the owner’s expectations, and the budget. In our practice we’ve found that this approach helps to establish a rapport and comfort level for both the customer and contractor, prior to construction, and in advance of more complete and/or interior drawings that might include specifications of cabinets, materials, fixtures, and the like.
